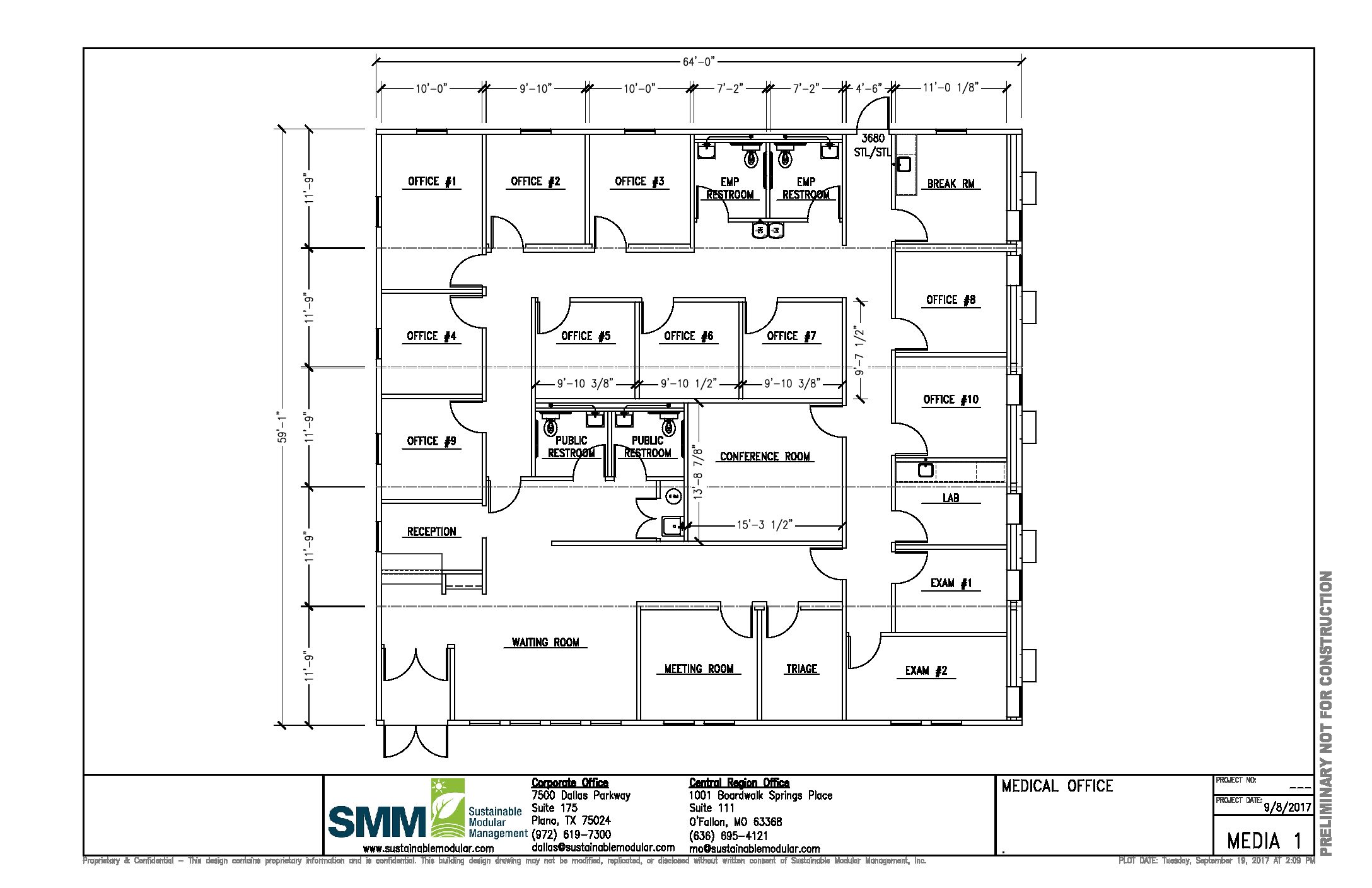SMM offers discounted previously leased modular buildings for a quick and affordable solution. If buying a portable building outright at this time isn’t feasible, the solution could be renting a portable building. With renting, you have the opportunity of finding an affordable modular building that fits your needs and budget. Renting quality portable buildings can be a wise choice for business owners, contractors, homeowners and municipalities.
Built fast. Built better. Built right.
Medical Office Building
60’ x 64’ Medical Services Building is comprised of offices, triage, lab, and exam rooms with a conference room, waiting room, reception, break room and multiple restrooms for staff and patients. The facility primarily serves as medical office space but has the resources to allow for the treatment of patients.
Select Size
Click here to download this floorplan
About our Medical Office Building
SPECIFICATIONS
60′ x 64′
Hardie Siding
EPDM Roof
Vinyl Cover Gypsum Walls (VCG)
Vinyl Covered Tile Flooring (VCT)
36″ x 6′-8″ Exterior Steel Doors
36″ x 6′-8″ Interior Wood Door
36″ x 48″ Vertical Sliding Windows
FEATURES
30′ x 24′ Rooms
HVAC with Thermostat Control
Vertical Sliding Windows
Commercial Steel Exterior Doors
Solid Core Interior Door

